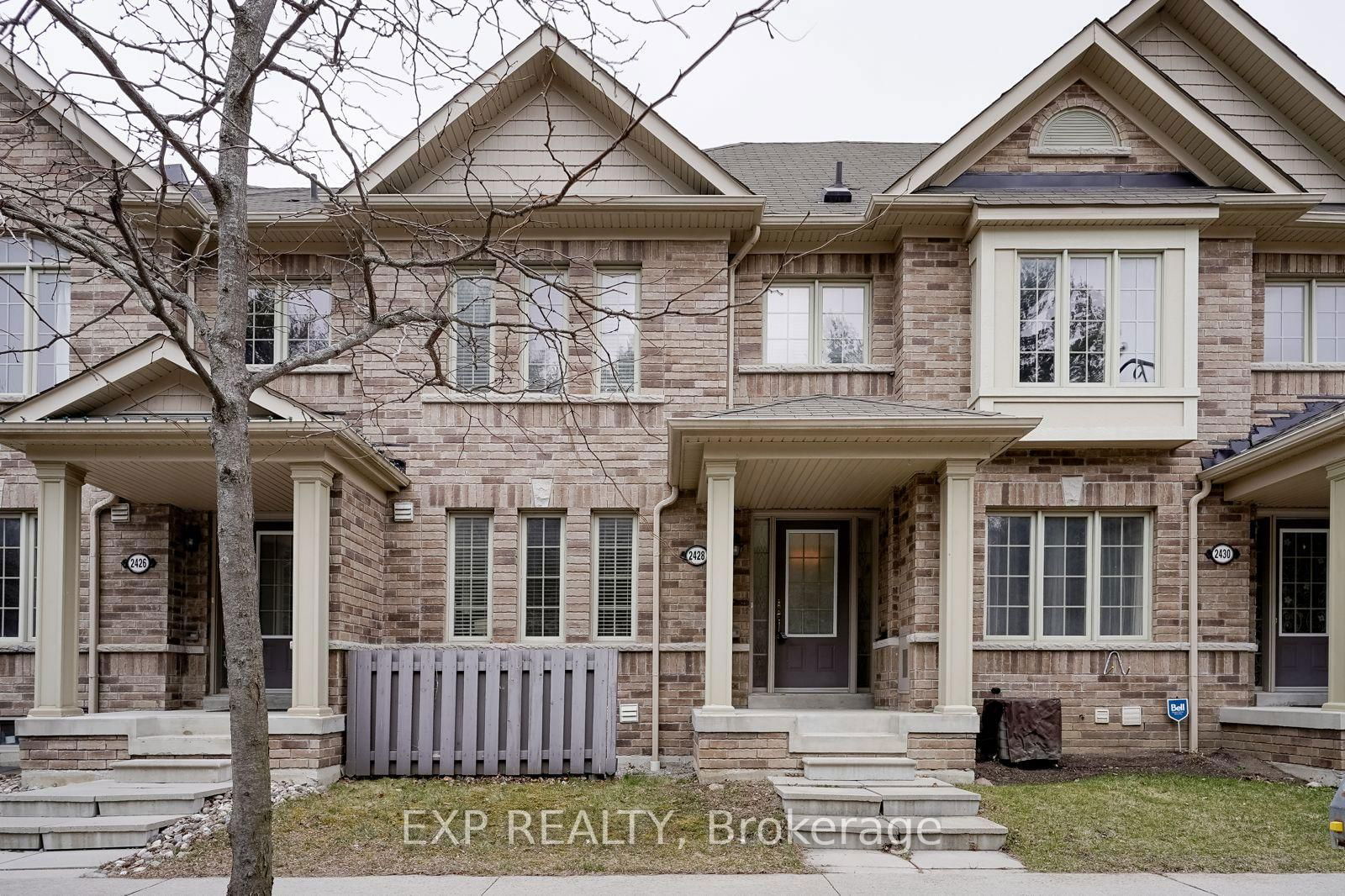Overview
-
Property Type
Att/Row/Twnhouse, 2-Storey
-
Bedrooms
3
-
Bathrooms
3
-
Basement
Unfinished
-
Kitchen
1
-
Total Parking
3 (1 Detached Garage)
-
Lot Size
Available Upon Request
-
Taxes
$6,035.58 (2024)
-
Type
Freehold
Property Description
Property description for 2494 Earl Grey Avenue, Pickering
Property History
Property history for 2494 Earl Grey Avenue, Pickering
This property has been sold 4 times before. Create your free account to explore sold prices, detailed property history, and more insider data.
Schools
Create your free account to explore schools near 2494 Earl Grey Avenue, Pickering.
Neighbourhood Amenities & Points of Interest
Find amenities near 2494 Earl Grey Avenue, Pickering
There are no amenities available for this property at the moment.
Local Real Estate Price Trends for Att/Row/Twnhouse in Duffin Heights
Active listings
Average Selling Price of a Att/Row/Twnhouse
July 2025
$655,000
Last 3 Months
$672,738
Last 12 Months
$654,782
July 2024
$705,778
Last 3 Months LY
$733,831
Last 12 Months LY
$752,677
Change
Change
Change
Historical Average Selling Price of a Att/Row/Twnhouse in Duffin Heights
Average Selling Price
3 years ago
$900,567
Average Selling Price
5 years ago
$599,909
Average Selling Price
10 years ago
$436,167
Change
Change
Change
How many days Att/Row/Twnhouse takes to sell (DOM)
July 2025
27
Last 3 Months
27
Last 12 Months
25
July 2024
13
Last 3 Months LY
16
Last 12 Months LY
24
Change
Change
Change
Average Selling price
Mortgage Calculator
This data is for informational purposes only.
|
Mortgage Payment per month |
|
|
Principal Amount |
Interest |
|
Total Payable |
Amortization |
Closing Cost Calculator
This data is for informational purposes only.
* A down payment of less than 20% is permitted only for first-time home buyers purchasing their principal residence. The minimum down payment required is 5% for the portion of the purchase price up to $500,000, and 10% for the portion between $500,000 and $1,500,000. For properties priced over $1,500,000, a minimum down payment of 20% is required.





















































